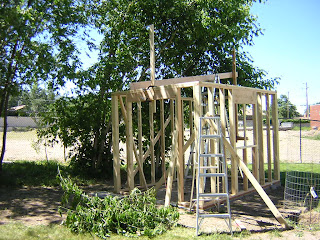 And we moved in to the tool shed. We should have made it bigger.
And we moved in to the tool shed. We should have made it bigger.Monday, November 1, 2010
Sunday, August 29, 2010

After the four corners were finished R and S and family arrived for a visit and they willingly participated in helping install most of the cedar siding. We didn't get any pictures of them helping because we were all busy holding boards and measuring. Notice that the boards look even when viewing two sides at the same time. It turns out that this can be a problem.
Tuesday, July 13, 2010
Yeah......Shed
Subscribe to:
Comments (Atom)


















